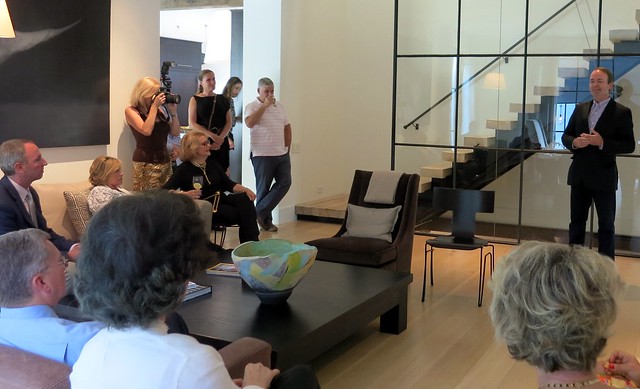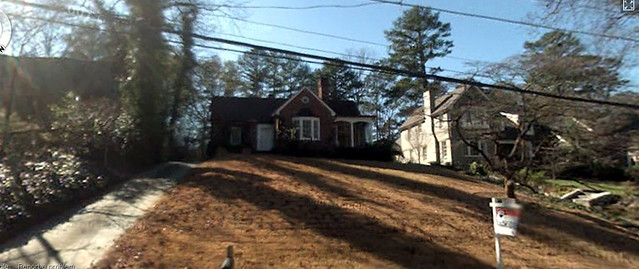This house moved me. It's for sale but it's expensive. It's a sculpture with breathtaking yet comfortable public spaces and with cozy, quiet private spaces. French Normandy? Glen Mercutt? Edwin Lutyens? Charles Voysey? Zen? Yes?

Brad said they studied the rhythm and scale of the street, developed the twin gables, started with a cube in the front and a cube in the back, connected the cubes with a "service" area, then began sculpting, creating axes and enfilades, removing the unnecessary.
Brad makes it sound easy and routine doesn't he?

All four sides of the house are interesting.
I met architect Brad Heppner by blogging this house in 2009: "White and Pointy - 80 Years Apart." That blog led to three visits to this house including yesterday when Brad spoke about it.

Brad spoke to agents and brokers yesterday. That's Brad standing on the right with jacket.
I looked at the ad copy and pictures. I can't do much better.
Let me give you two tiny video tours of the private spaces. I like them so much.
The master suite included a modest bedchamber. The cove ceiling makes it uncannily quiet. I start in the public space. If you can't see the master suite video below, please click here.
Extraordinary. If you can't see the master suite video above, please click here.
The children's and guest bedrooms are upstairs surrounding a daylight lounge and study space. If you can't see the child/guest bedroom suite video below, please click here.
Extraordinary. If you can't see the child/guest bedroom suite video above, please click here.
Thanks to Brad and to Bob Glascock for inviting me.
P.S.

Before.

After.

Brad said they studied the rhythm and scale of the street, developed the twin gables, started with a cube in the front and a cube in the back, connected the cubes with a "service" area, then began sculpting, creating axes and enfilades, removing the unnecessary.
Brad makes it sound easy and routine doesn't he?

All four sides of the house are interesting.
I met architect Brad Heppner by blogging this house in 2009: "White and Pointy - 80 Years Apart." That blog led to three visits to this house including yesterday when Brad spoke about it.

Brad spoke to agents and brokers yesterday. That's Brad standing on the right with jacket.
I looked at the ad copy and pictures. I can't do much better.
Let me give you two tiny video tours of the private spaces. I like them so much.
The master suite included a modest bedchamber. The cove ceiling makes it uncannily quiet. I start in the public space. If you can't see the master suite video below, please click here.
Extraordinary. If you can't see the master suite video above, please click here.
The children's and guest bedrooms are upstairs surrounding a daylight lounge and study space. If you can't see the child/guest bedroom suite video below, please click here.
Extraordinary. If you can't see the child/guest bedroom suite video above, please click here.
Thanks to Brad and to Bob Glascock for inviting me.
P.S.

Before.

After.
Posting Komentar